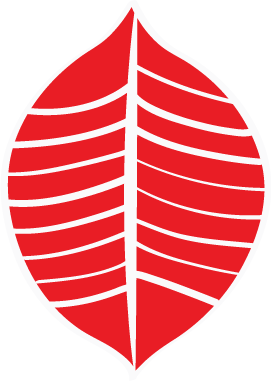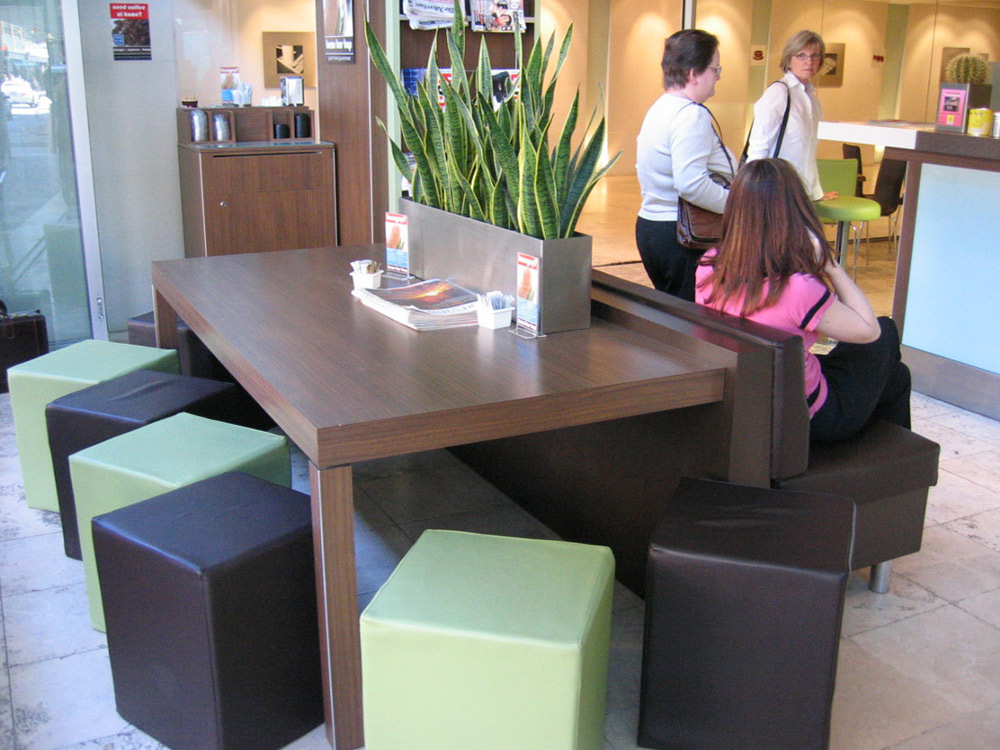 Flametree Interior Design
Flametree Interior Design
We get to know your business or organisation, and the particular requirements of the site. We develop a detailed knowledge of how the space will be used and receive your full instructions, in order to increase both the user's experience of the space and maximise your commercial objective.


We discuss the scope of your project (the size, budget and timeframe), your requirements, and our fees.
On agreement, we undertake a thorough briefing process to ascertain the needs of your business, the particulars of the site, the design style and all the practical considerations of both the design and the fit-out process.
This detailed brief assists the designer in providing the best commercial interior design possible, and gives you peace of mind that the process will be efficient, and the design on the mark.

'Sketch design' is where we produce a series of drawings and a colour/materials sample board which shows you what the design would look like.
We can also provide you with realistic 3D images of the proposed design if you wish.

'Design development' is where you have the opportunity to change aspects or details of the design.

'Working drawings' is where we provide technical drawings and schedules suitable for the builder or tradesperson.
We can also assist with the tendering process for trades if you require, and work together with your project manager on site, following up with a defects inspection to ensure a smooth process and quality completion of your project.